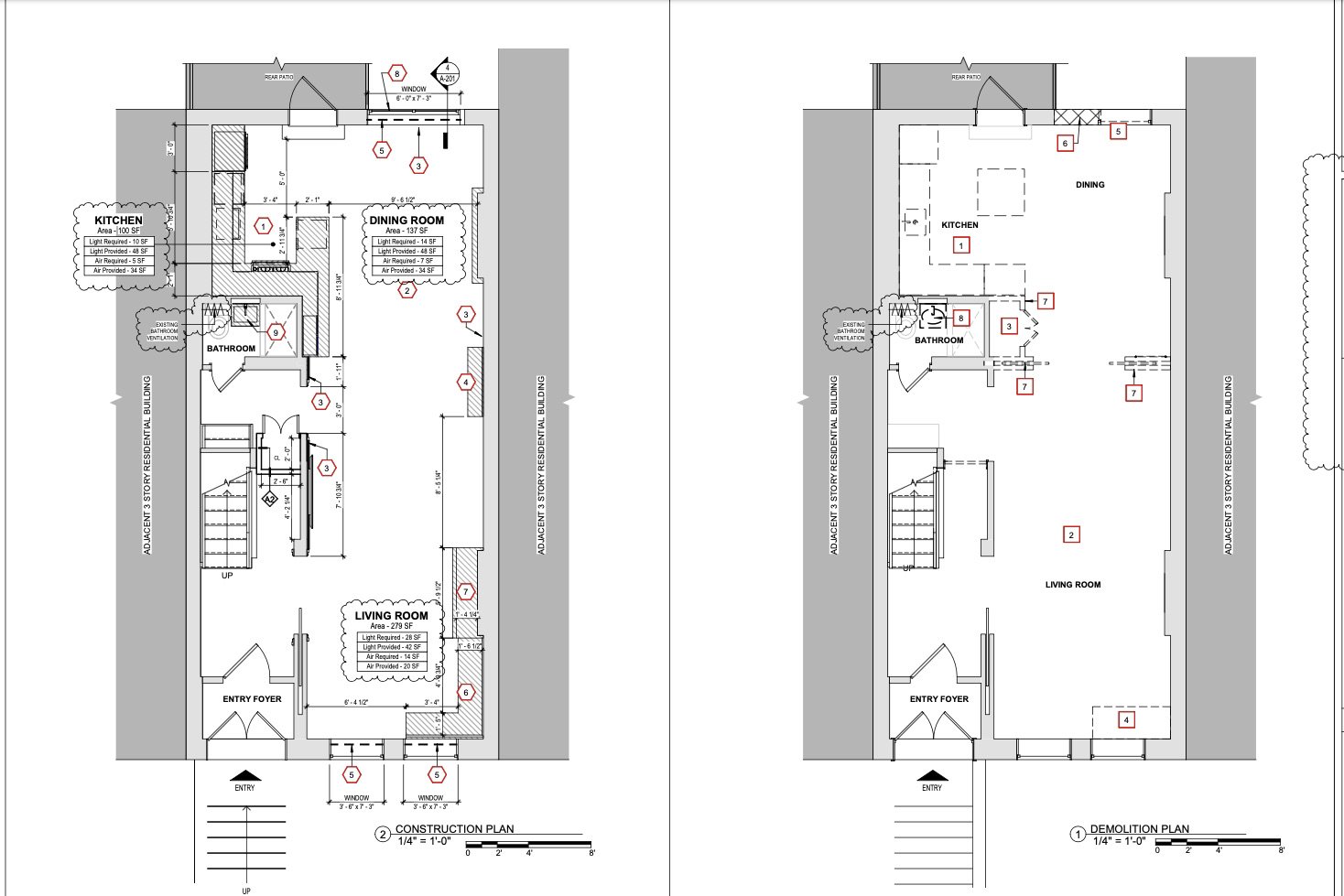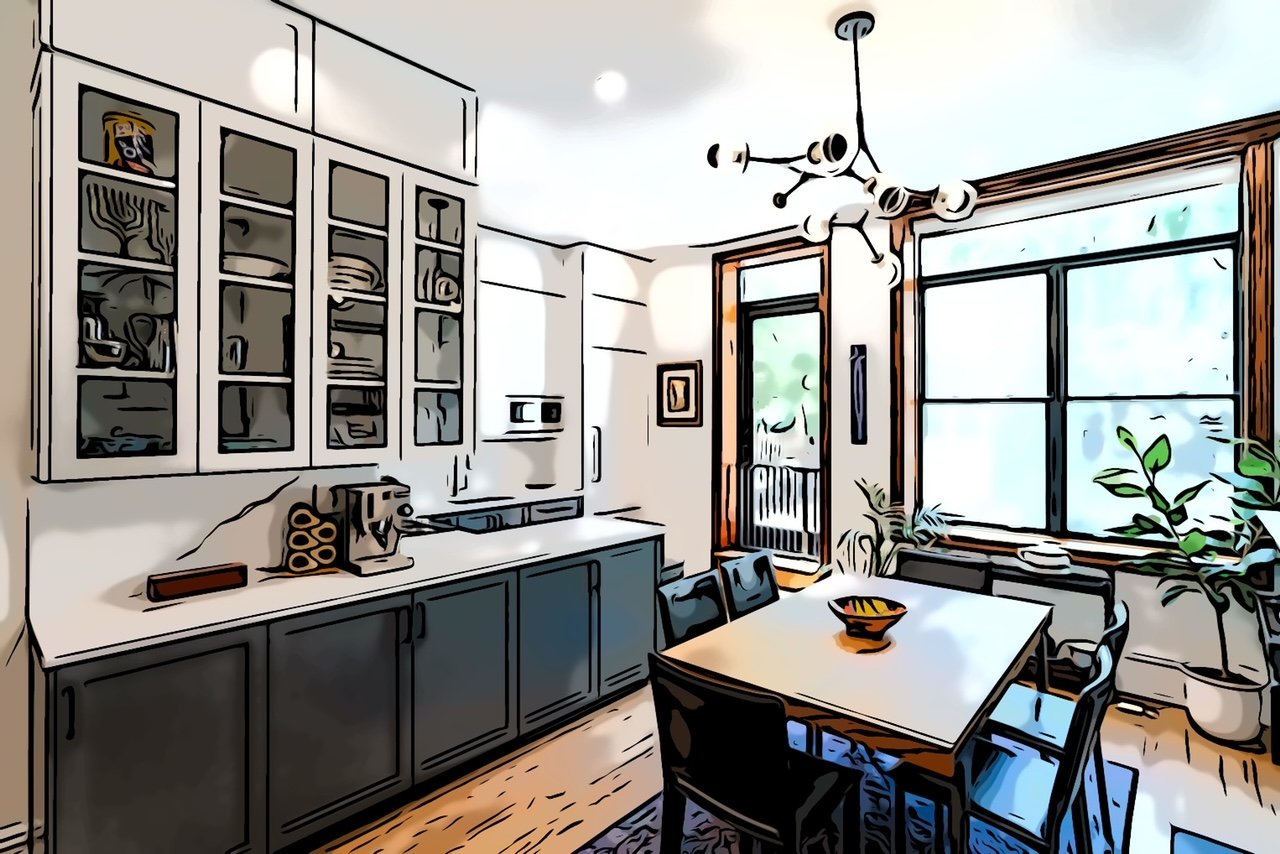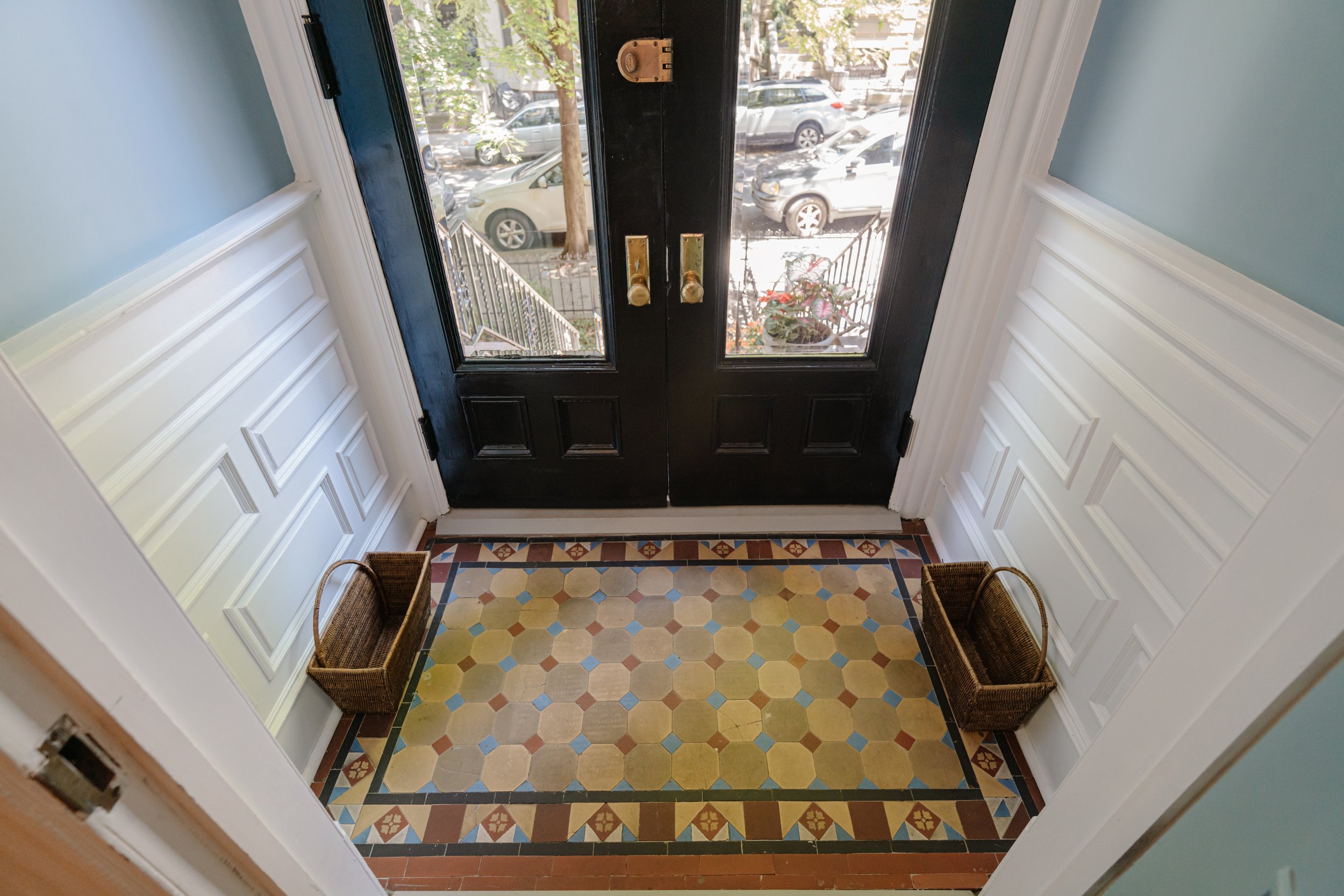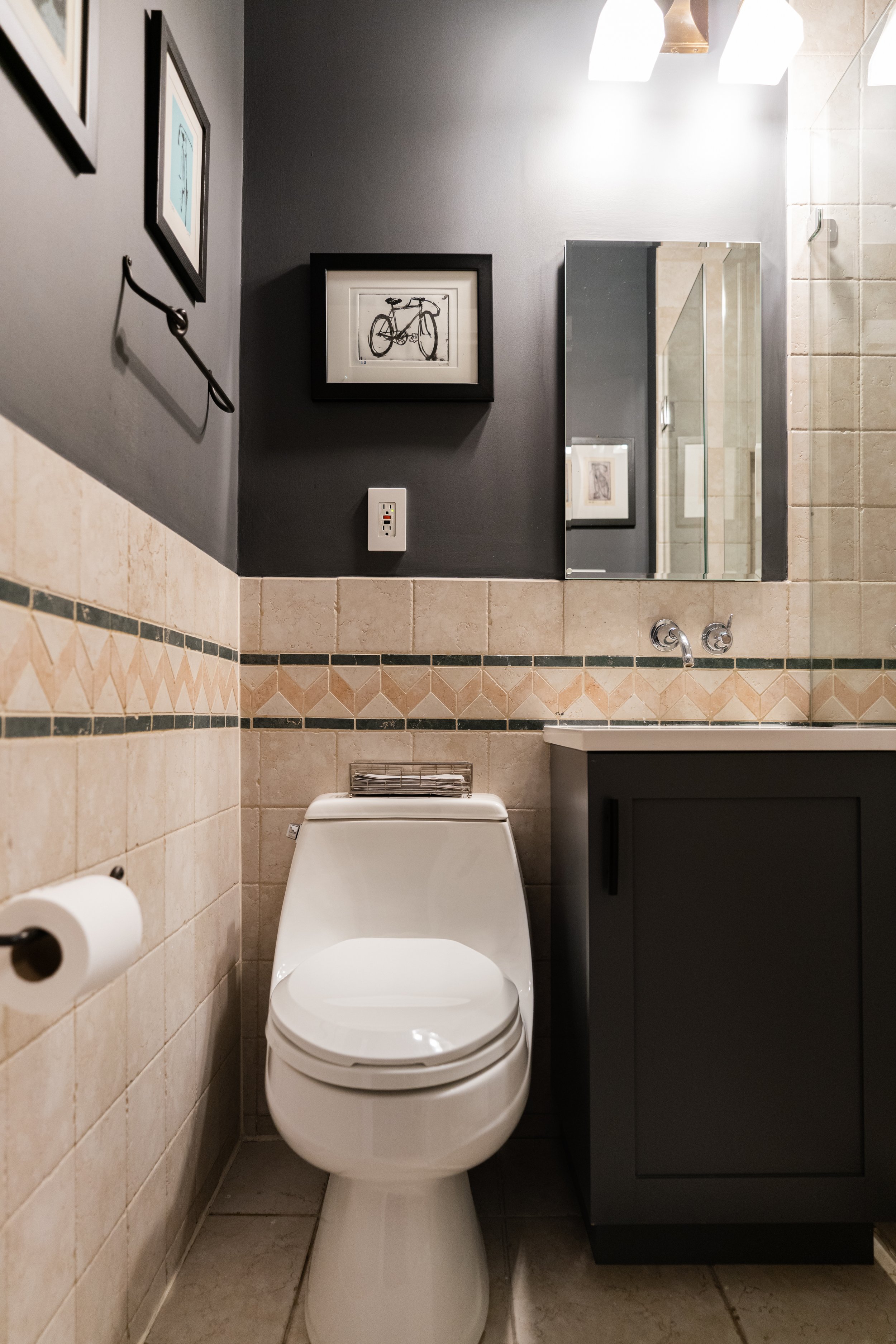PARK SLOPE
Parlor Floor
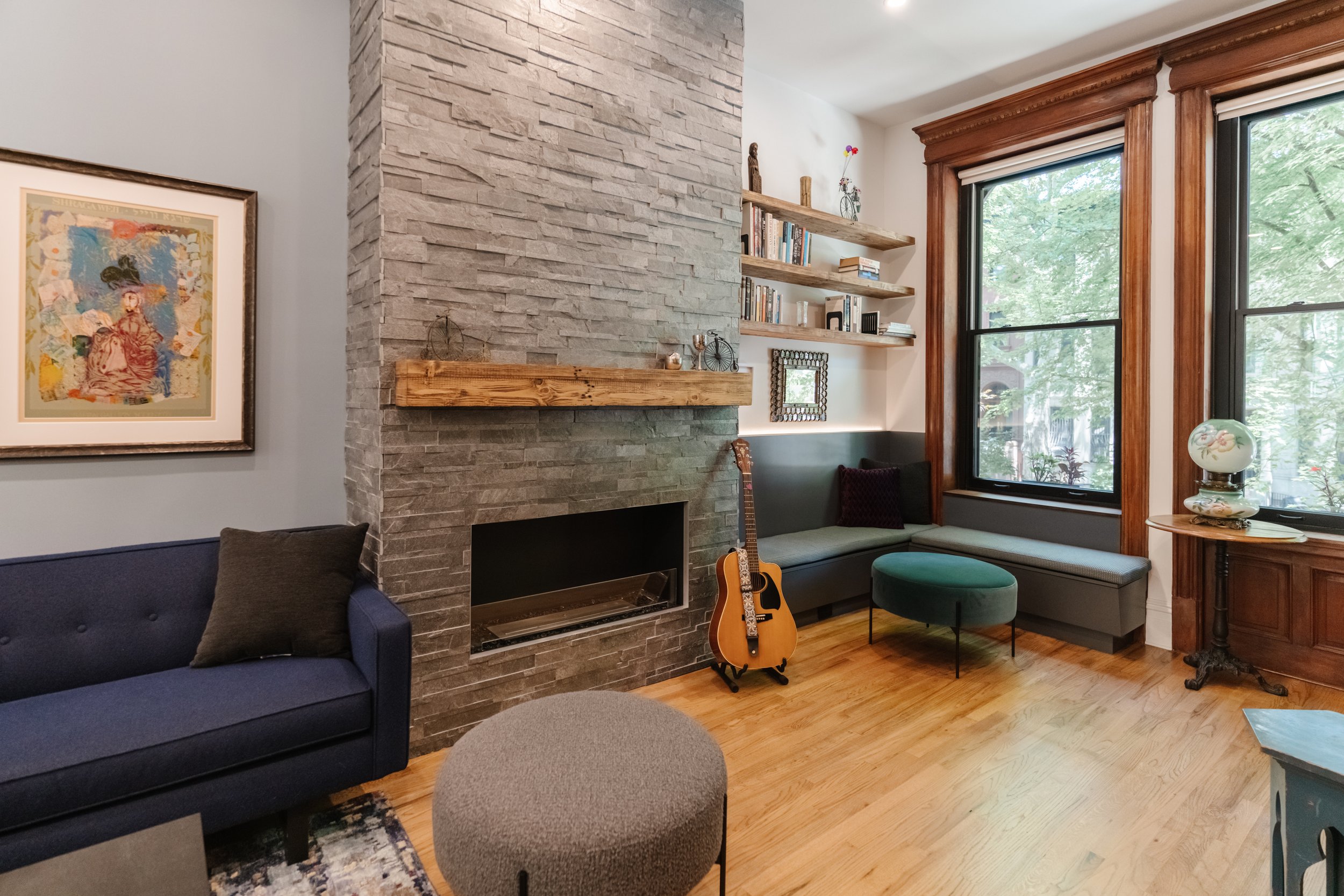
PROJECT OVERVIEW
ARCHITECTURE
Located in a privately owned Brooklyn townhouse, this project was a much-needed upgrade to a bygone era. Our work included the installation of a new kitchen with an enlarged window, looking out to the property’s garden as well as an overhauled living room with a new fireplace that creates a modern yet quaint atmosphere.
INTERIOR DESIGN
This project was a true restoration-renovation, as the clients wanted to preserve the integrity of their Brooklyn brownstone while still updating the finishes and layout to suite their modern lifestyle. In order to achieve this objective, a more open floor plan was created by removing a wall with beautiful trim work that was then repurposed as the trim around a new oversized window overlooking the homes back garden. Next we restored the wood details throughout and installed a new open kitchen with two tone shaker-style cabinets, black matte hardware and marble countertops. The final piece was restoring and updating the homes 2 fireplaces with natural materials to create cozy focal points for both the living room and dining room.
OWNERS REPRESENTATION
The biggest challenge with this project was maintain the pre-war charm of the space while still adding all the modern amenities we expect in a home today.
For example, when working with the HVAC company to install split system heating and cooling through, we had to adjust the original millwork locations to accommodate a required PTAC unit.
We also needed to install a new fireplace on top of the existing one. This required us to adjust the location of the flue and depth of the unit itself several times for a perfect fit. All in all, we were able to adjust our plans (ever so slightly) to ensure all the client’s needs and desires for the space were fulfilled.

