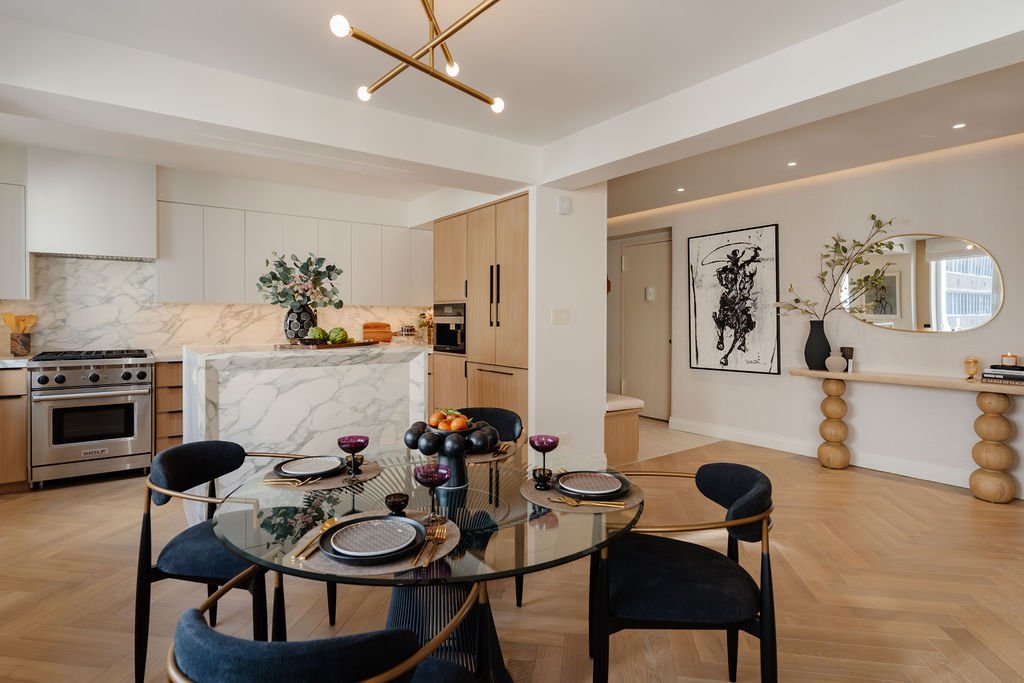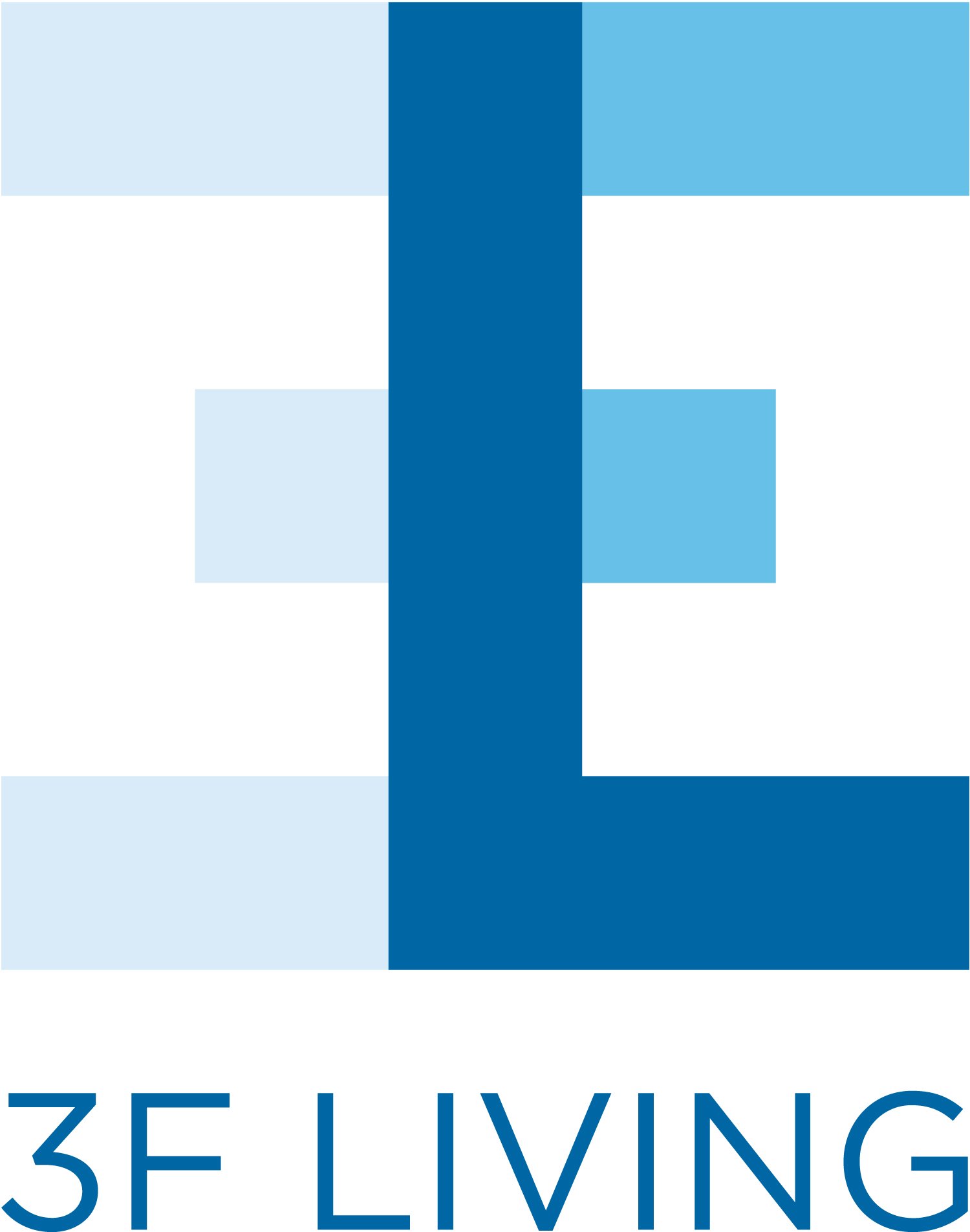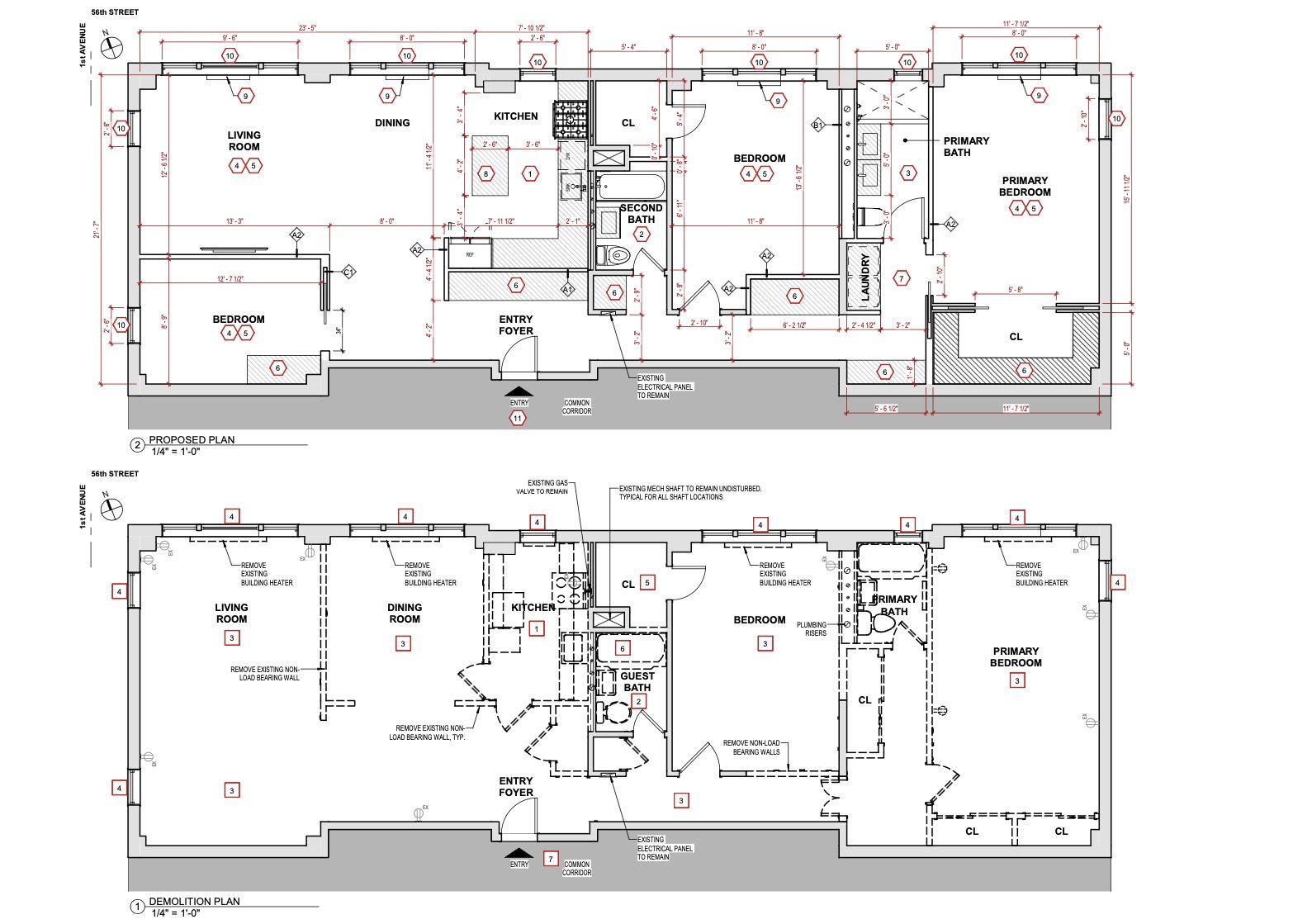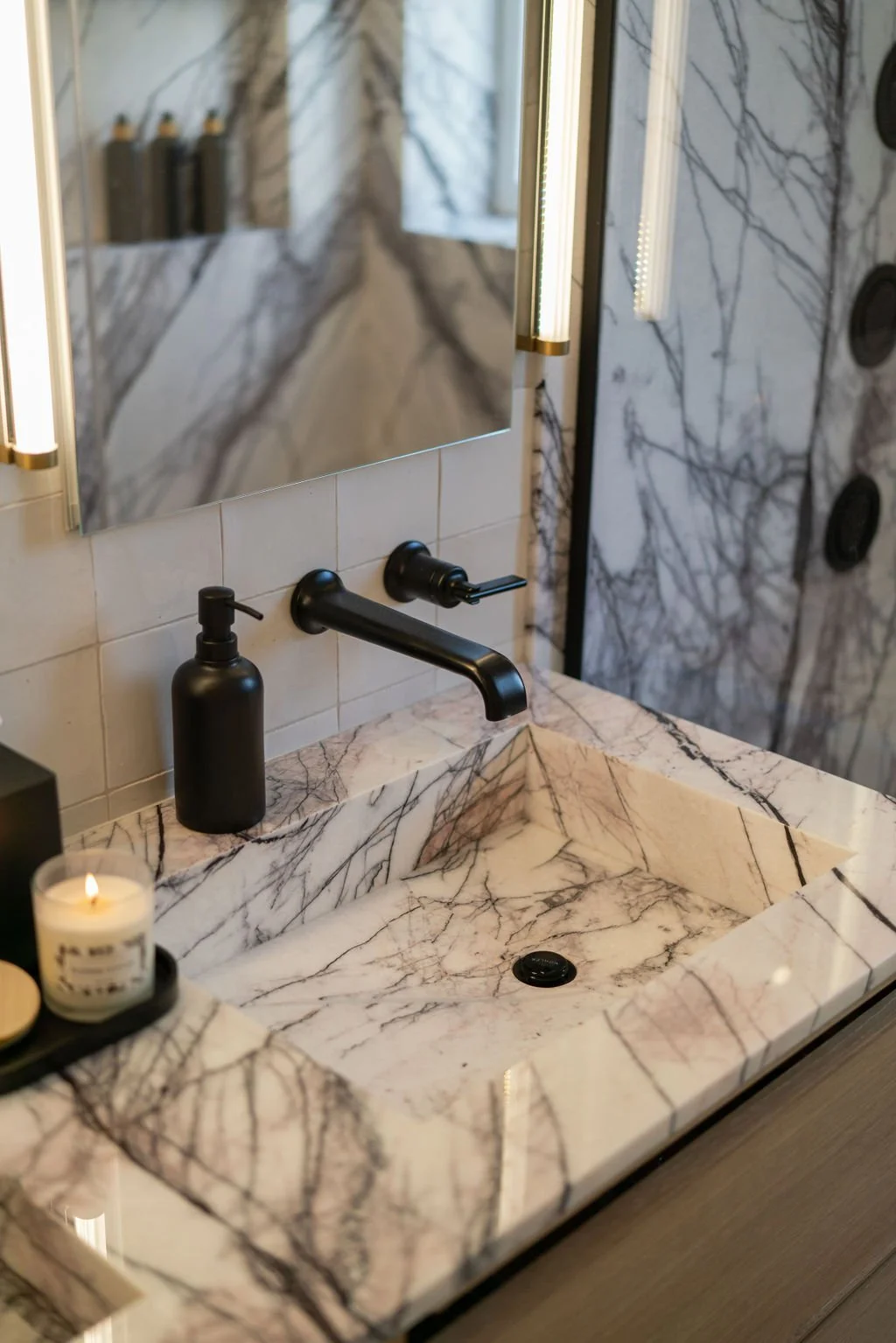EAST RIVER
3 BEDROOM - 2 BATHROOM

PROJECT OVERVIEW
ARCHITECTURE
This sponsor unit, originally built in the late 1950s, has been thoughtfully reimagined from a 2-bedroom, 2-bath layout into a spacious 3-bedroom, 2-bath home. Designed with a growing family in mind, the updated layout maximizes storage solutions throughout. Perched on the upper floors, the apartment enjoys ample natural light from three sides, creating a warm and inviting ambiance. The transformation blends modern functionality with the charm of its original construction, making it the perfect home for those seeking comfort and style.
INTERIOR DESIGN
This project was a pleasure to bring to life, thanks to a client who embraced bold design choices and trusted our expertise. That trust allowed us to craft a truly distinctive space, featuring striking angled details on the marble island and elegant lilac marble slabs in the primary bathroom. The ribbed texture of the entry bench adds a refined touch, making this apartment not just a residence, but a true showpiece.
OWNERS REPRESENTATION
During construction, we faced a challenge with the electrical box placement, balancing accessibility and cost efficiency. We chose to position it in the entryway, concealed behind a custom ribbed panel. Mounted on Z-clips, this solution allows easy access while maintaining a seamless aesthetic—you’d never know it’s there.































































