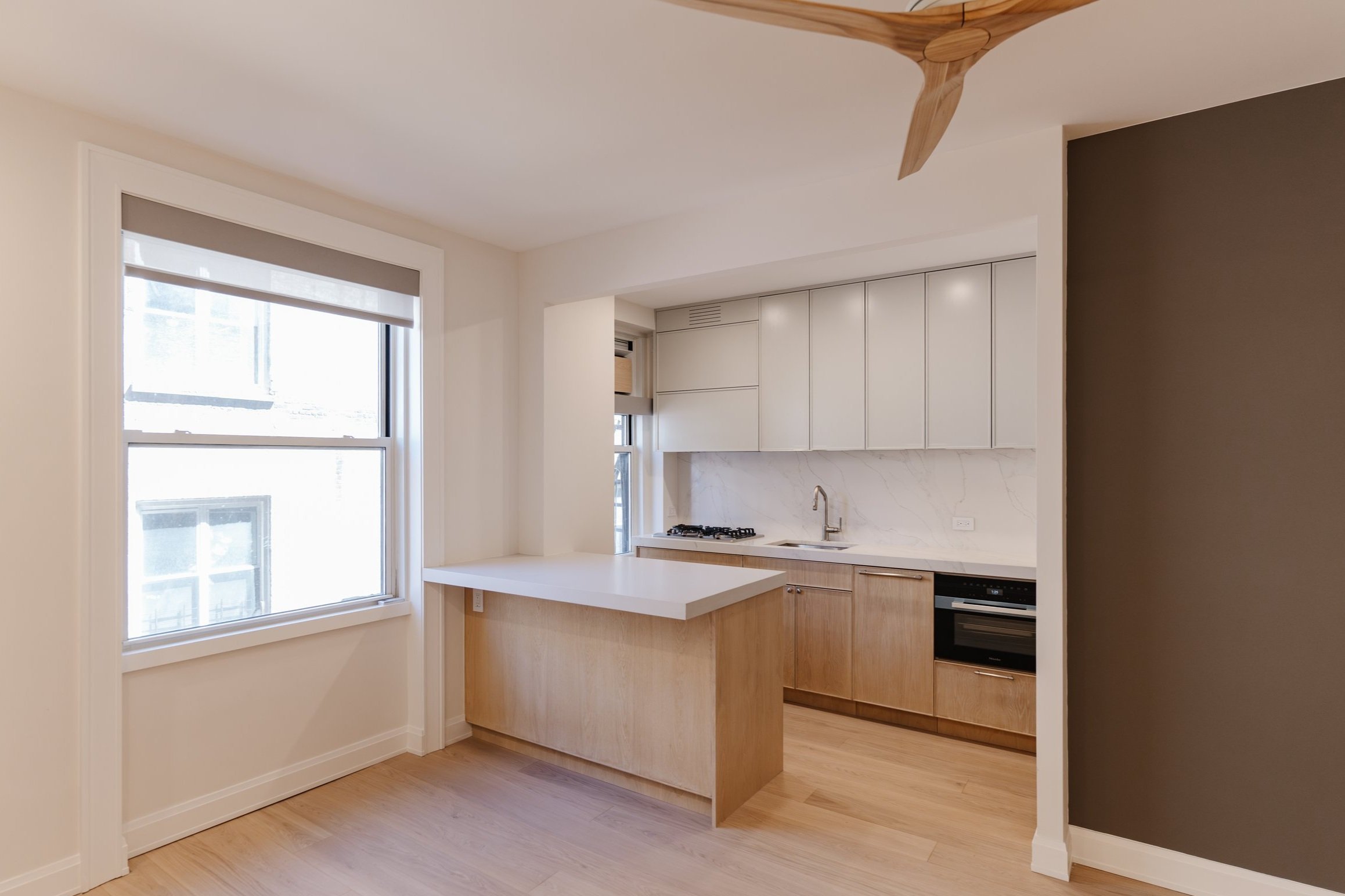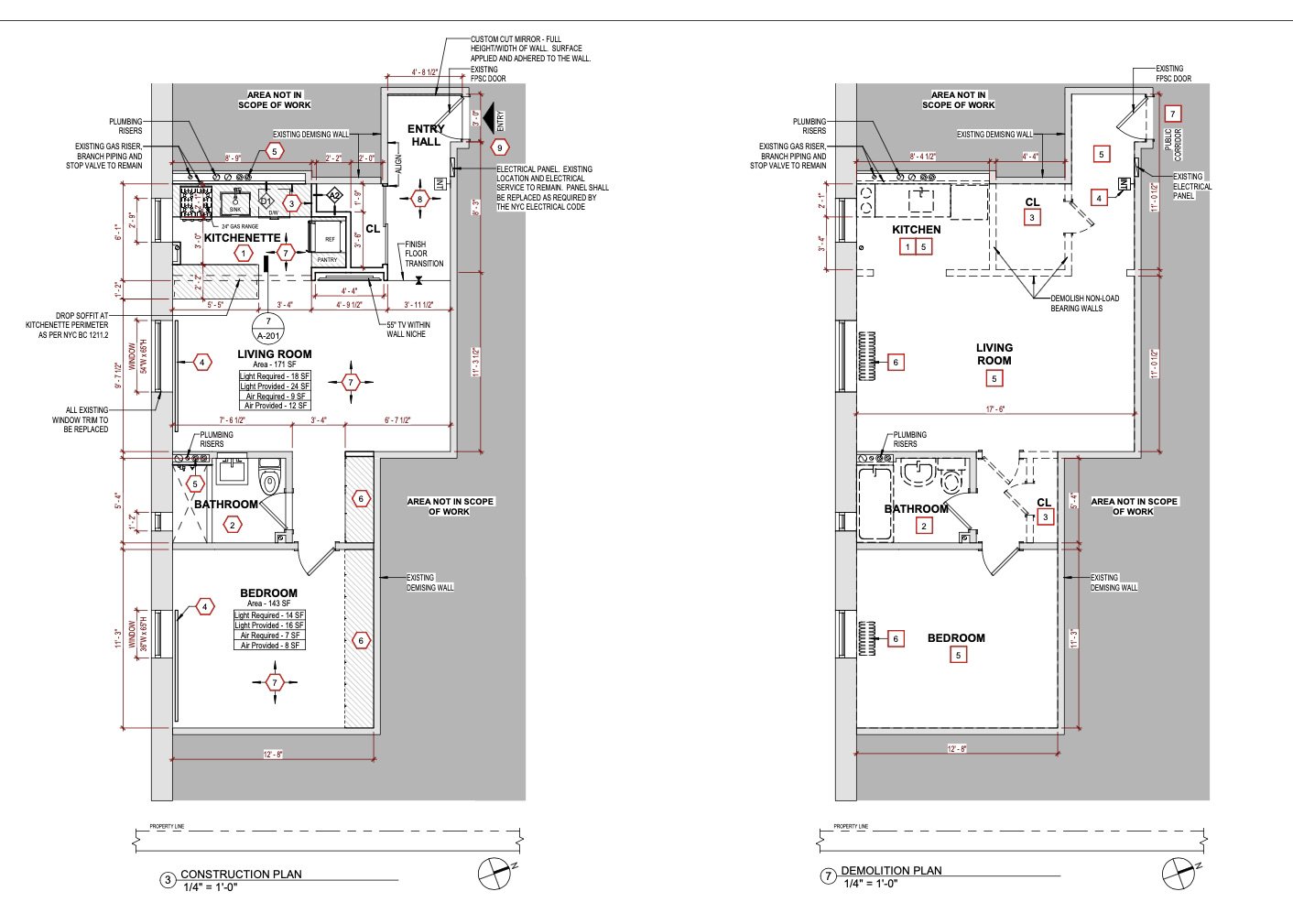BROOKLYN HEIGHTS
1 BEDROOM - 1 BATHROOM

PROJECT OVERVIEW
ARCHITECTURE
On the surface, this was a straightforward replace-in-kind project. Because of the size of the unit, there wasn’t very much square footage that would allow us to re-organize the spaces, so we were locked into the existing layout. However, the apartment whose spirit was steeped in the bygone era of tenement housing, lacked the foresight to accommodate modern conveniences. Given this, our challenge was figuring out how to make subtle modifications to the existing conditions that could turn this dated apartment into a place of respite inclusive of modern comforts. The result is a carefully crafted pied-a-terre that expends into every usable inch of floor area while carrying forth its pre-war charm.
INTERIOR DESIGN
Our clients envisioned a space that seamlessly blends transitional modern and Scandinavian styles. From the elegant European white oak flooring to the custom two-tone shaker style cabinets – featuring a 1/4” shaker style for the white oak lower cabinets and a 1/2” shaker style for the warm white upper cabinets – this kitchen epitomizes the essence of transitional design with calming earthy tones inspired by Scandinavian aesthetics. Our clients describe it as a “harmonious fusion” of the two distinctive styles.
OWNERS REPRESENTATION
Given that our clients lead a jet-setting lifestyle, dividing their time between Germany, Switzerland, and New York, they desired a pied-à-terre that resonated with their cosmopolitan tastes. To achieve this, we embarked on the intricate task of incorporating a custom-designed rose compass into the large tiles, a feat that posed considerable challenges. Working with large format tiles in a confined space while executing intricate detailing presented hurdles. Ultimately, the contractor had to resort to offsite dry cutting to facilitate installation. Despite the complexities involved, the outcome justified the effort invested.

































