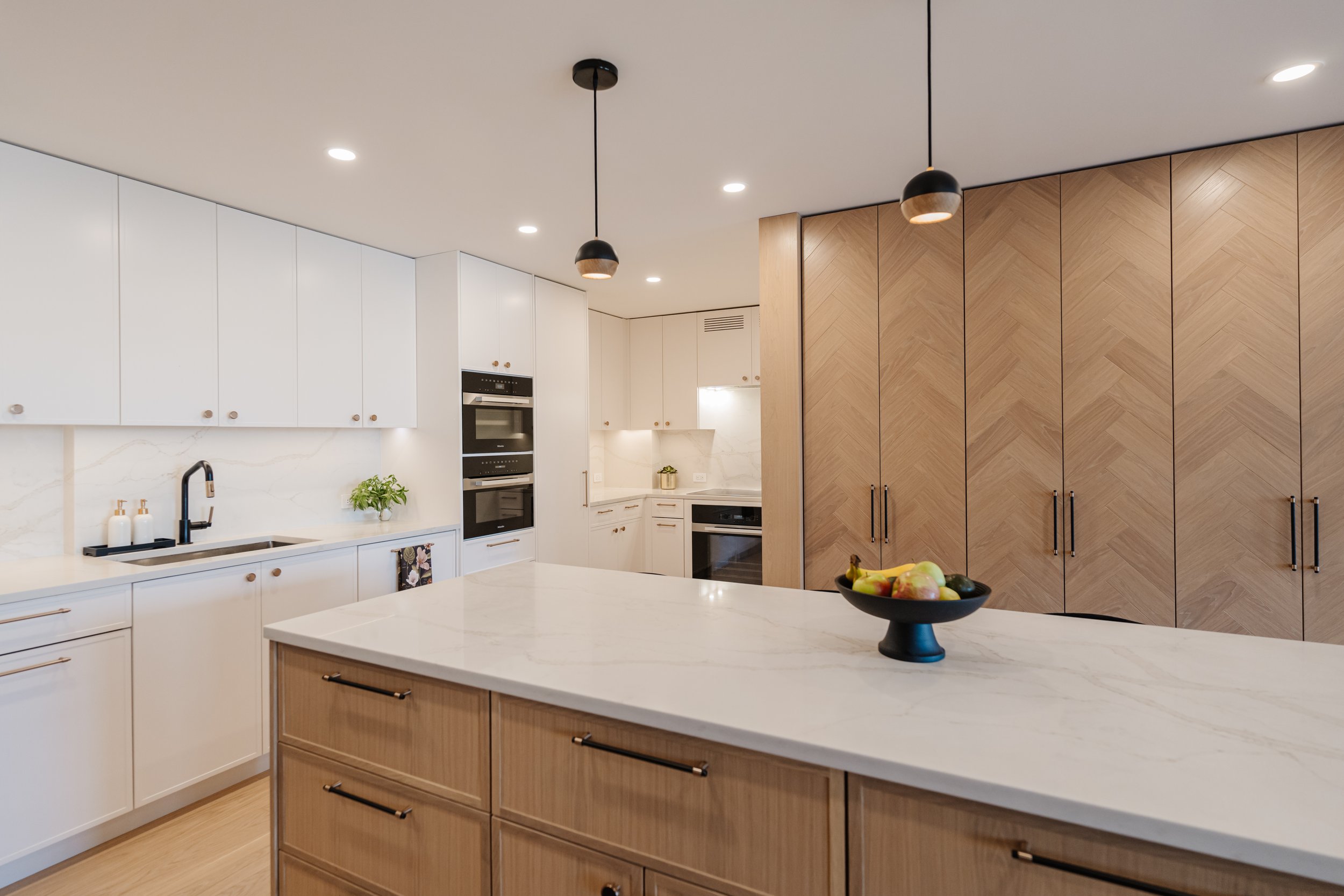UPPER EAST SIDE
4 BEDROOM - 3 BATHROOM

PROJECT OVERVIEW
ARCHITECTURE
Located in the heart of the Upper East Side, this unit reflects the grandeur of its surroundings. Starting as two separate units, this spacious 2200 sf 4-bedroom apartment comfortably accommodates all the needs of a busy family. Given the ample space, we were able to create a very large living area that is split between dining and entertainment, and a large adjoining kitchen with an oversized sitting island that doubles as the communal gathering space for the family. Thanks to the combined electrical service of the two units, we were also able to include a suite of electrical appliances in the kitchen and a separate laundry room, all of which will guarantee comfort for years to come.
INTERIOR DESIGN
By combining two units we were able to make the kitchen a large focal point. The kitchen itself has two zones, a "utilitarian zone" and an "entertainment zone", each defined by the finishes. The utilitarian zone is defined by modern soft white shaker cabinets with brushed brass hardware.The entertainment zone is defined by white oak cabinetry with custom herringbone doors on the pantry and contrasting black and gold hardware. The black glass mosaic backsplash with metallic grout helps establish the bar area as the prime focus of the entertainment zone.
We then carried these same design concepts throughout the rest of the apartment from the European white oak herringbone floors in the entry, to the black doors with gold handles, creating a cohesive design throughout the space.
OWNERS REPRESENTATION
Whenever we are doing a "combination job" we always advise the client to be prepared for unforeseen field conditions.
For this kitchen turned laundry room, our clients wanted the washer and dryer installed side by side with a folding countertop above. Due to code, you have to install the shut off valves at a specific height, so the plan was to install these valves in the tall floor to ceiling cabinet directly to the right of the units. However, once we demoed, there was no way we could install the valves in this location. In fact, there was only one option for where the shut off valves could be installed successfully... Smack dab in the middle of our beautiful backsplash! Weighing all the options, we had the millworker create a box to conceal the valves and blend in with the grey countertops.



















































































