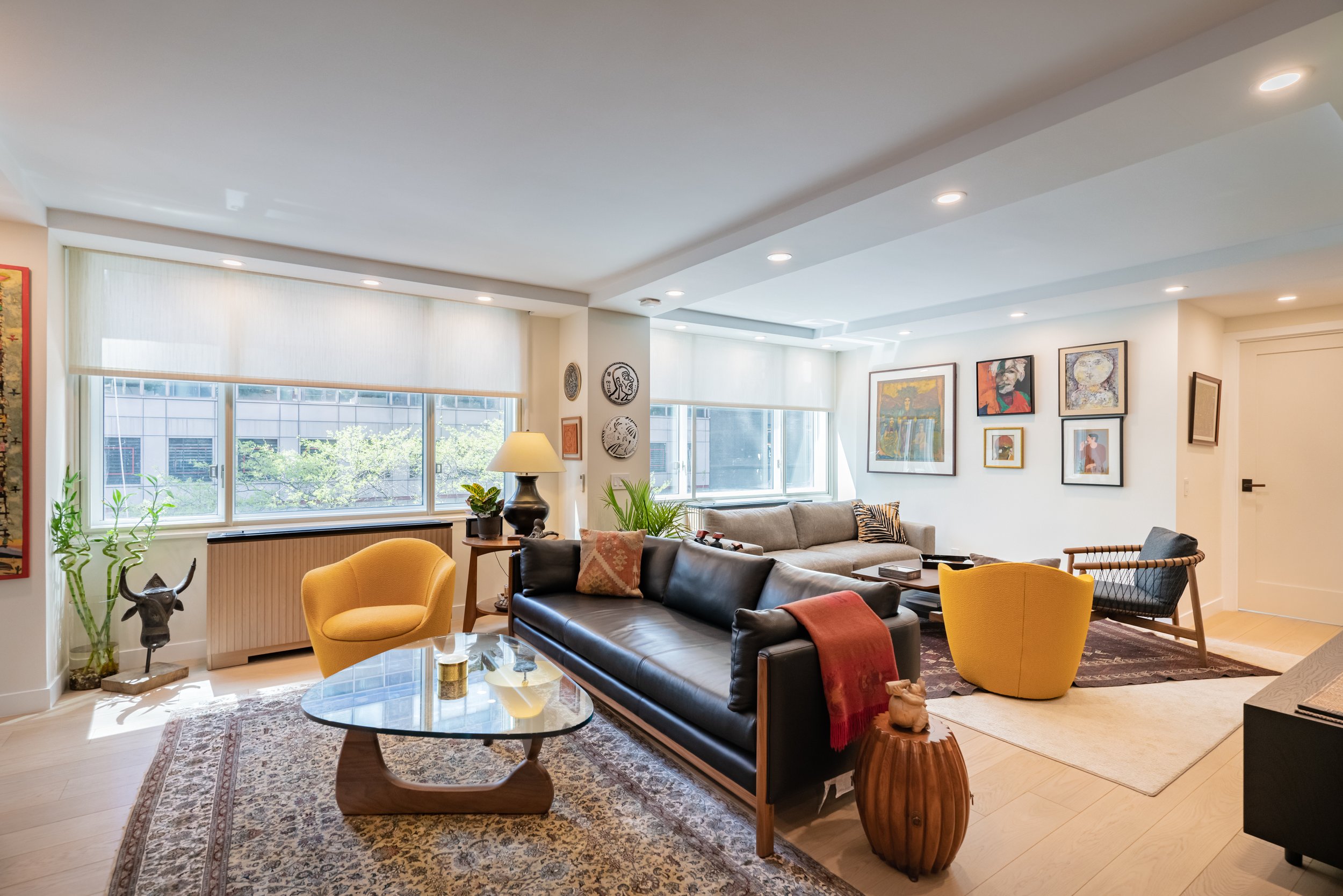EAST SIDE
2 BEDROOMS - 2 BATHROOMS

PROJECT OVERVIEW
ARCHITECTURE
This spacious 2-bedroom corner unit is the result of combining two seperate 1-bedroom apartments. Our clients, whose family lives nearby, approached us to help design a home that would allow them to host their multi-generational family while also effortlessly showcasing the keepsakes of their many travels. Their specific parameters for entertaining became the main design drivers for us and guided our focus towards the living spaces that can be enjoyed collectively. With distinct areas for dining, formal sitting, entertainment and work, this unit has the appeal of a small house that is thoroughly adorned with the clients' cherished mementos.
INTERIOR DESIGN
For this kitchen design, we initially proposed using light-colored marble-looking quartz for the kitchen countertop and backsplash. However, our clients cook daily using many spices that can easily stain. We tested three potential quartz samples, leaving spices on them overnight, and all three of them were stained the following day! We had to pivot and quickly found a beautiful black granite with gold flecks. We embraced the black countertops by adding black sheet metal to clad the remaining walls and matte black hardware for the kitchen cabinets. What was initially a functional design decision ended up being a truly stunning design!
OWNERS REPRESENTATION
After demolition we uncovered unforeseen field conditions which is usually the case. In the guest bedroom/office there was a column that we realized we could shrink by almost 22" given that all of the pipes risers were installed above the concrete slab. We decided to install built-ins to cover the exposed pipes and gain sqft within the bedroom. We also uncovered the existing toilets were back outlet toilets, not floor mount as it appeared. Therefore we had to switch and install wallhung toilets instead of floor mounted toiletes in both bathrooms.
DECORATING
This project was a true collaboration, mixing together new contemporary furniture pieces with the clients existing rugs and artwork. We were able to incorporate the clients existing dining table and chairs into the design (both were in good condition) by having the seat cushions reupholstered in a custom fabric and the wood frame stained black to match the overall aesthetics.
In order to create more intimate areas within such a large living room space, we layered rugs to anchor different seating areas and designed the furniture layout around them. The result was a space that is fully functional for a multitude of activities including convertiving into a space to accommodate overnight guests!
It’s been a delight to work with 3F Living… From conceptualisation to execution they have done an impeccable job in delivering our ask of combining two 1-bedroom apartments. Lindsay and Tomek complement each other wonderfully and are the one stop shop for refurbishments and renovations.
- Sucheta, Home Owner
EAST SIDE GALLERY



















































