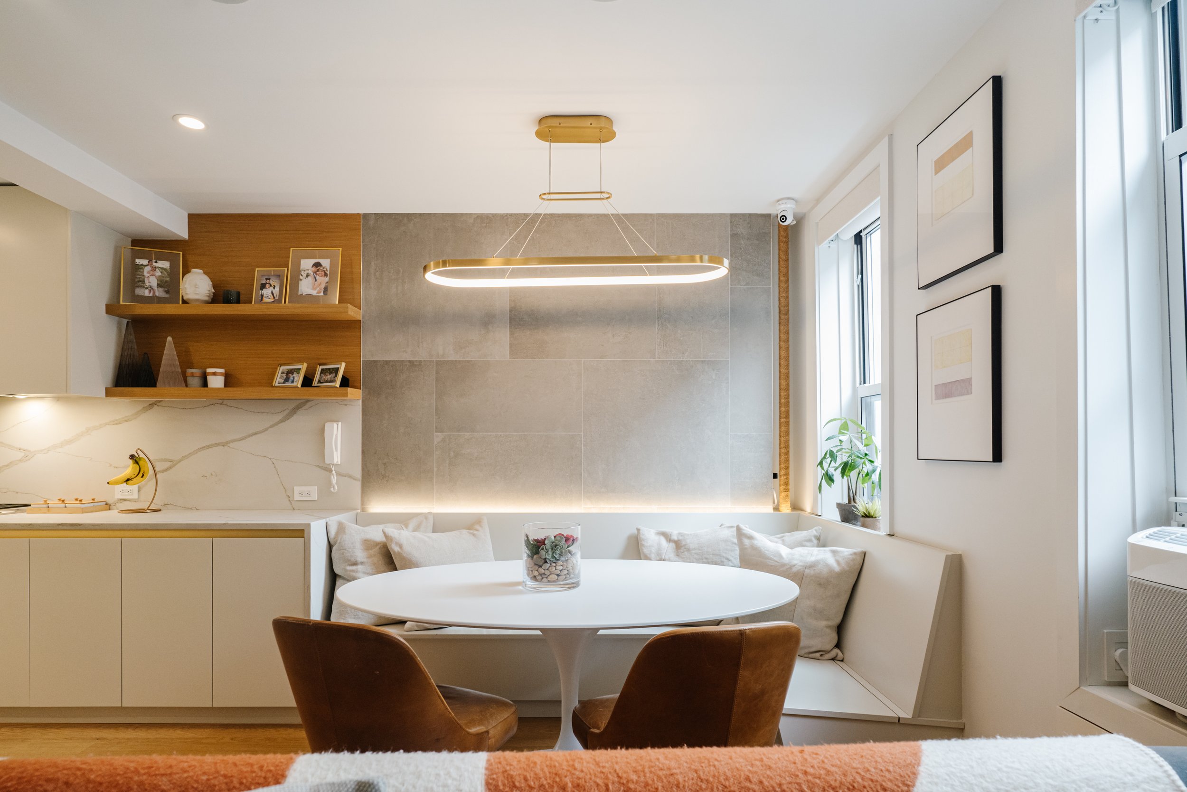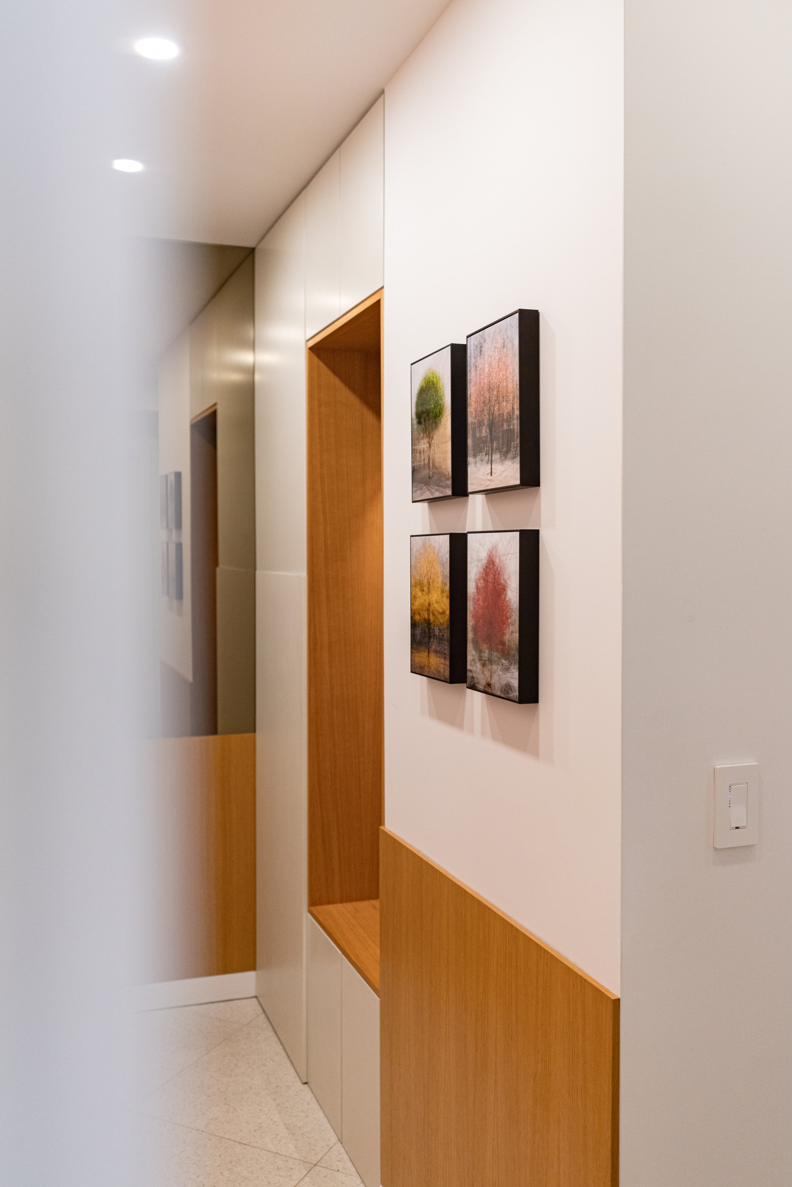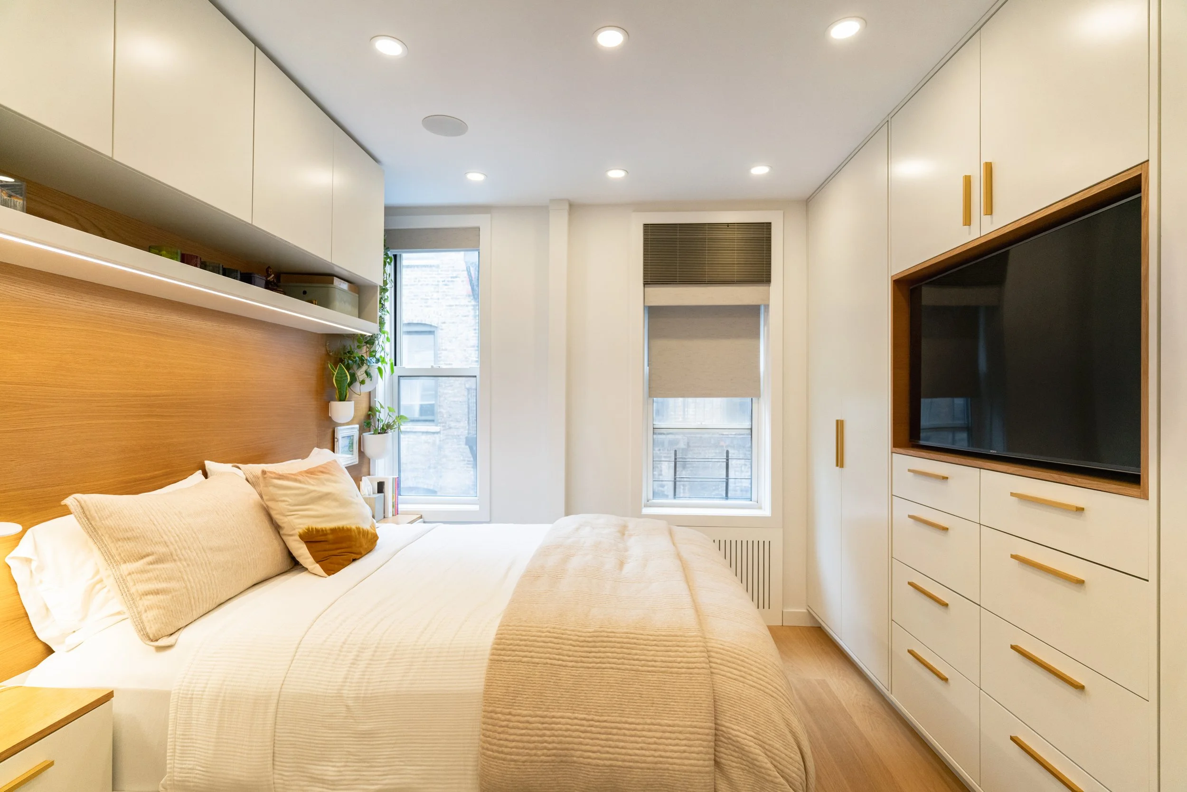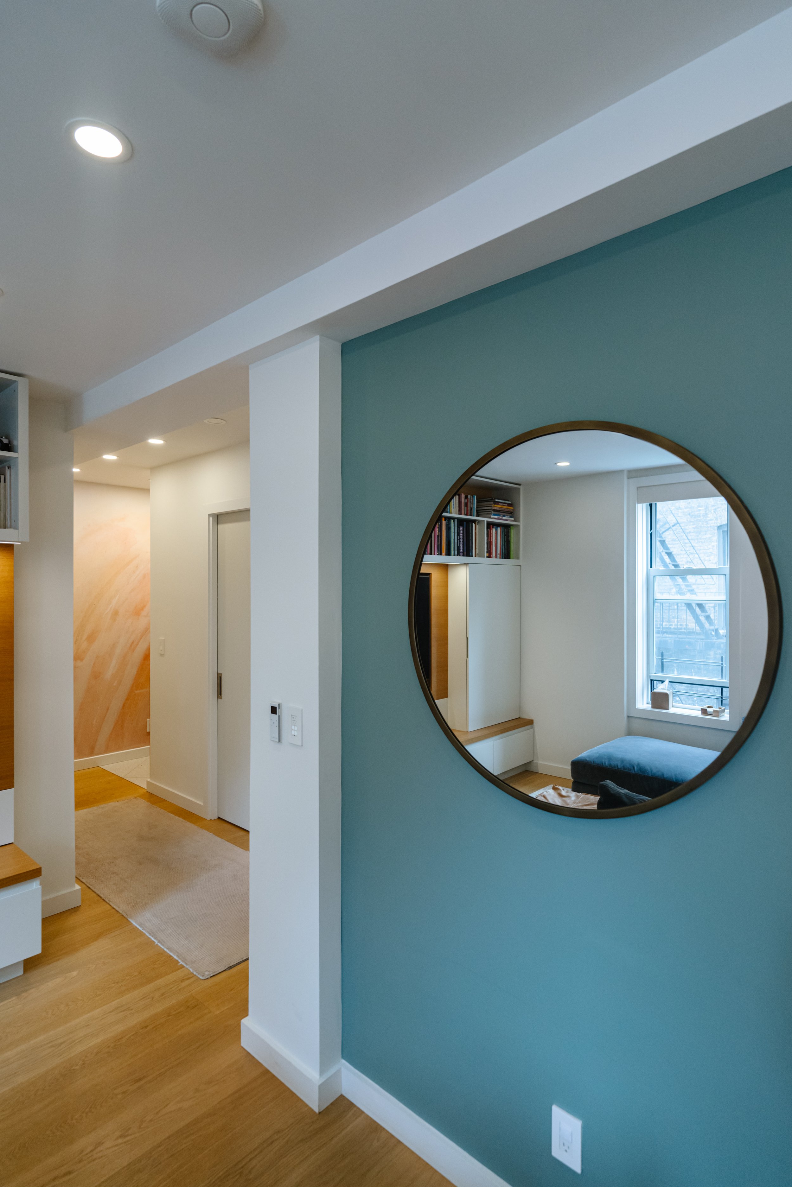UPPER WEST SIDE
1.5 BEDROOM - 1 BATHROOM

PROJECT OVERVIEW
ARCHITECTURE
Crafted for our personal use, this small 700sf unit is the ultimate micro dwelling. Full of modern essentials such as built in speakers and smart lighting, the interior environment seems to reach far beyond the small floor plan. Our experimentation with the various technologies and uses for small spaces has greatly informed our work and the way we see the future of modern living.
INTERIOR DESIGN
A kid-friendly, Scandinavian, modern aesthetic was the vision for our own project. The largest component of this design was the custom millwork throughout, as every square inch of this project had to be thoughtfully laid out to maximize the potential of this small space. The addition of European white oak accents and complementary brushed gold tone hardware created a space that felt elevated yet approachable at the same time.
PROJECT COORDINATION
Renovating in a building built in 1910 will always have its challenges and one challenge in particular for this project was electrical.
When the electrician came to replace the electrical box and bring it to code, he added a splice box and relocated the new box to the primary bedroom. Once completed, the downstairs neighbors quickly realized that their office did not have power and their computer was fried. Upon investigation, it appeared that the neighbor’s electrical was original and that particular room was connected to our upstairs electrical box - Essentially sharing power! Although this was not foreseeable in any way, it's a good example of the curveballs you can expect when renovating in an old building.
Although this was no fault by the contractor, they were able to remedy the situation and purchase a new computer for the neighbor. This is why we like to work with our “short list” of contractors. We have long standing relationships and they always handle these situations with fairness and understanding.
UPPER WEST SIDE GALLERY





























