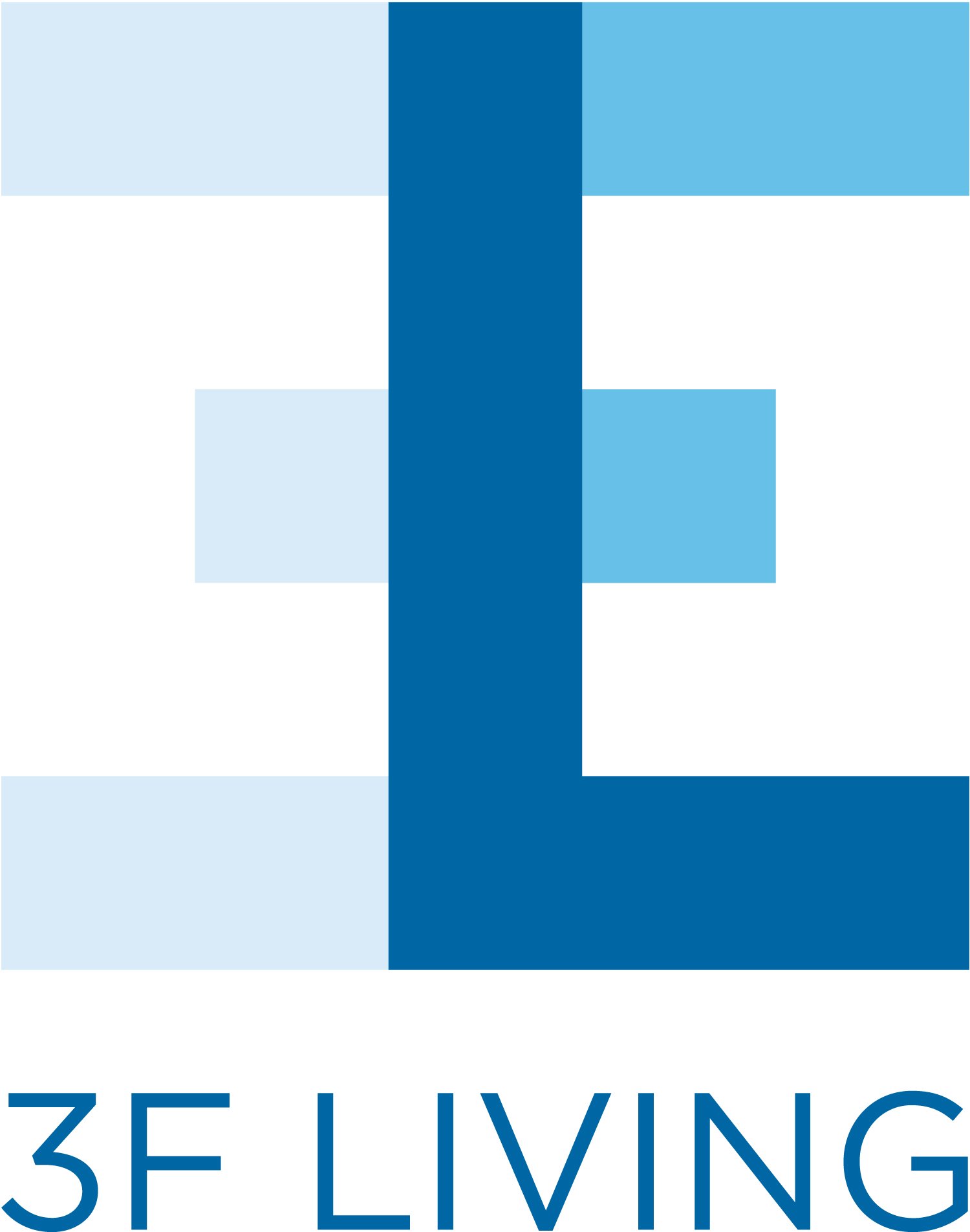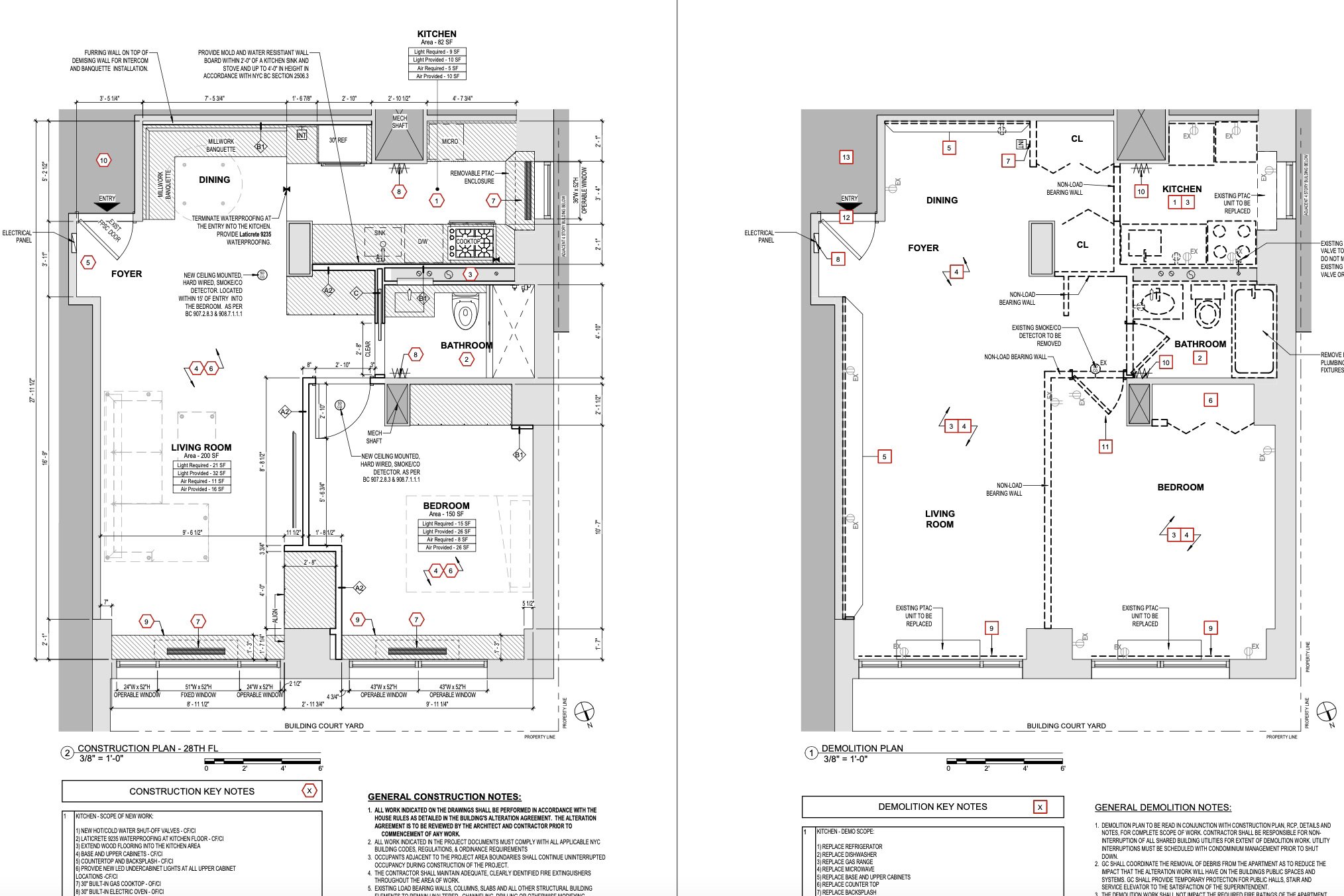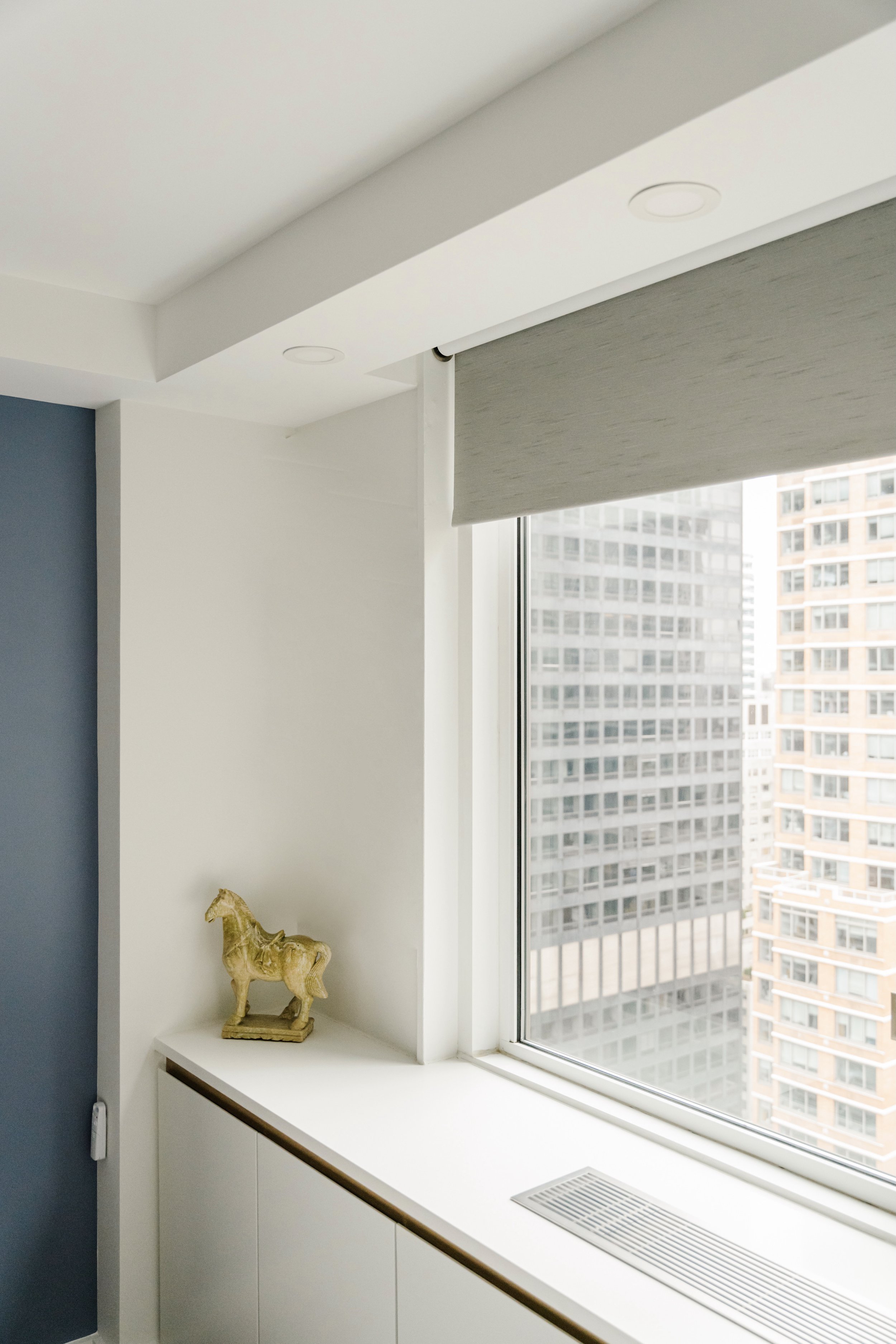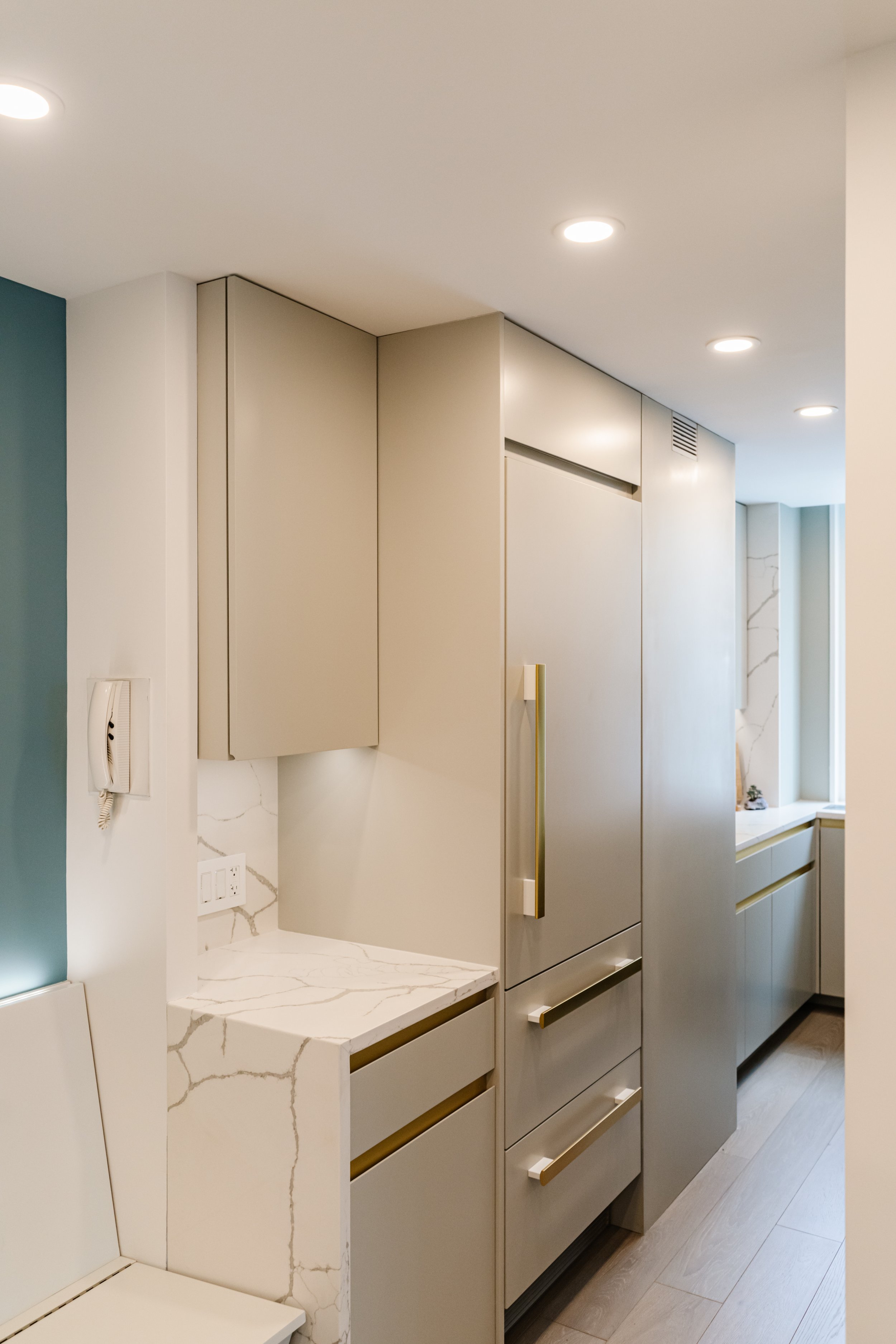TURTLE BAY
1 BEDROOM - 1 BATHROOM
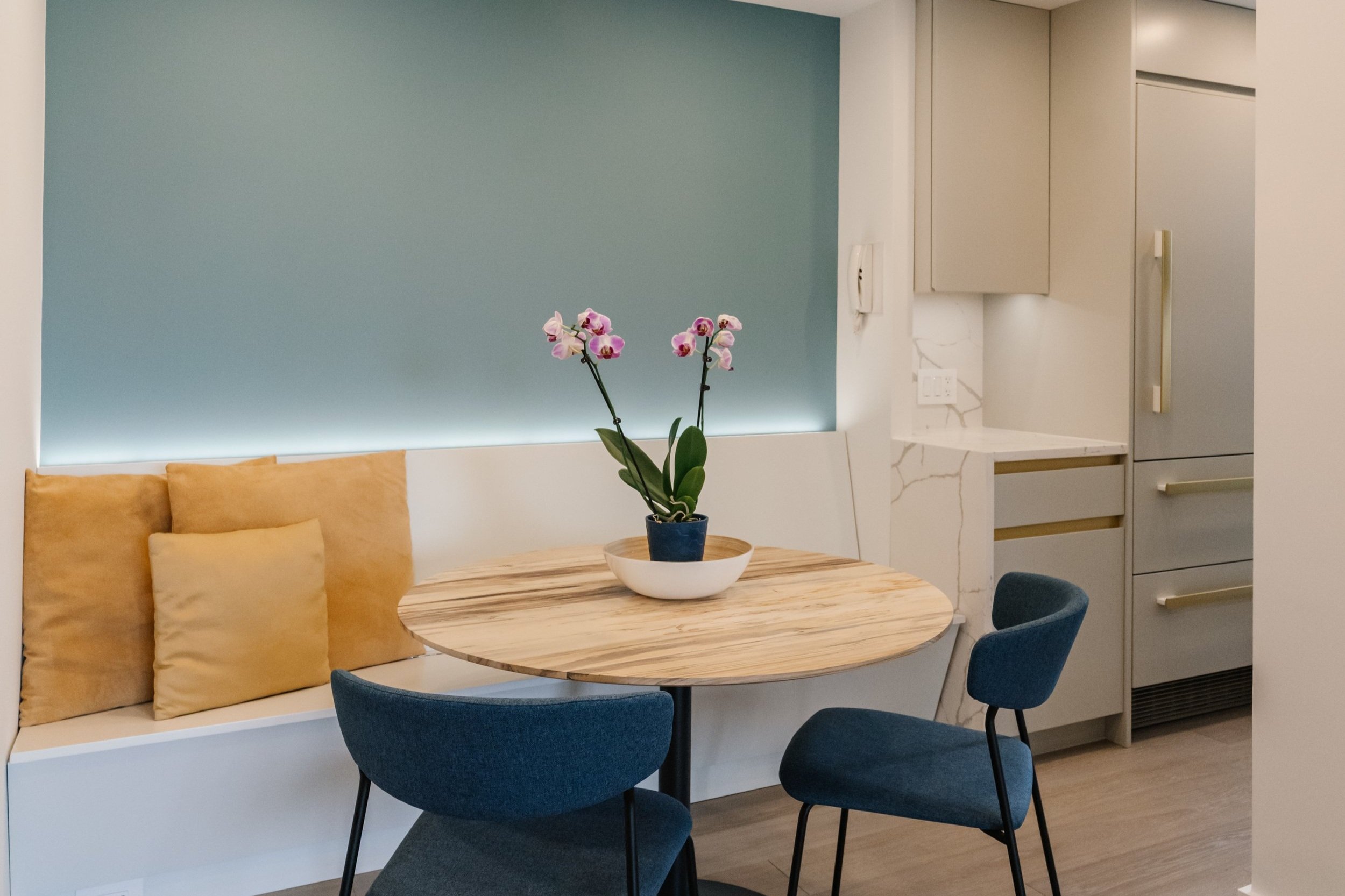
PROJECT OVERVIEW
ARCHITECTURE
This was a small one bedroom apartment that lacked clear separation of all the different living functions. Prior to the renovation, the main space was a uniform, long and dark box within which the dining, leisure and work areas seemingly overlapped each other. Our plan focused on anchoring all the separate living functions which in turn gave them a sense of permanence and allowed us to maximize the use of the small footprint.
INTERIOR DESIGN
The direction for this project was to create a simple, function space that was modern in design yet still felt comfortable and calming. We achieved this by using a warm grey for the custom millwork, European white oak floors, gold tones for the fixtures and hardware and various shades of blue for accent walls throughout.
PROJECT COORDINATION
The biggest challenge on this project was COVID... Our job site stopped during this time and while we were paused, our client's office decided to work from home and hybridize only a few days a week in the office. Workflow changed and now everyone needed a home office.
When we got back on the job site we had to rebuilding the wall between the bedroom and living room to create an alcove to install a custom millwork hidden desk big enough to tuck in the task chair and hide everything away. This way our client was not staring at their “office” while trying to relax on the sofa. The client was so happy we were able to accommodate this major life change!
“3F Living handled both the renovations and interior design for my new apartment and despite the ongoing pandemic and the restrictions that came along with it, the team persevered and exceeded my expectations from start to finish. They transformed my apartment into a comfortable and beautiful haven and I couldn't be happier.”
- Paulina, Home Owner
TURTLE BAY GALLERY
